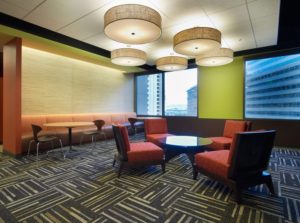Salesforce Office – 10 Bay Street, Toronto, ON
Salesforce is a multi-story tenant located at the heart of downtown Toronto in the Waterpark Place towers at 10 Bay Street, operated by Oxford Properties. Ongoing engineering design support and services have included the following:
Phase 1 – 3rd Floor Expansion, Completed July 2014. Project included renovation of approximately 12,000 square feet to new Salesforce office, kitchen, conference rooms and huddle rooms. Engineering services included the design and documentation of mechanical, electrical, plumbing, lighting, and fire alarm systems. Services also included UPS power, high-end lighting control, value engineering options and coordination with security and communications vendors.
Phase 2 – 6th & 7th Floor Expansion, Completed August 2016. Project included renovation of approximately 32,800 square feet to new Salesforce office, kitchen, conference rooms and huddle rooms. Engineering services included the design and documentation of mechanical, electrical, plumbing, lighting, and fire alarm systems. Systems also included the design of Main Distribution Server Room, Pre-Action Sprinkler System, UPS power, high-end lighting control, and coordination with security and communications vendors.
Phase 3 – 3rd, 4th, 5th Floor Densification, Completed November 2016. Project included adding approximately 85 new workstations to the existing floor plate. Engineering services included review and design of egress exit signage, electrical power distribution modifications, mechanical heating and cooling load calculations, modifications to HVAC system, and review of fire hose coverage.
(Project completed with WSP Canada)


